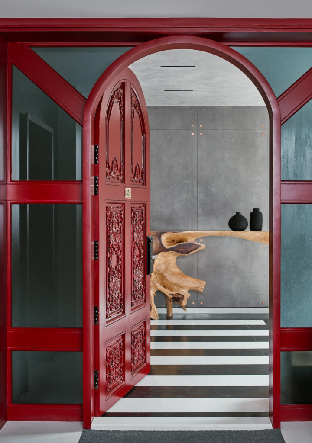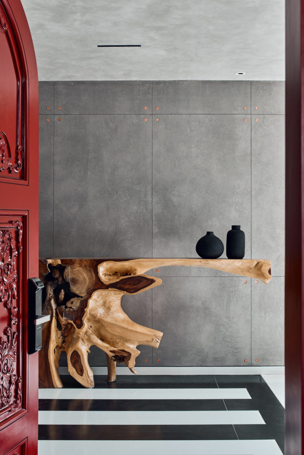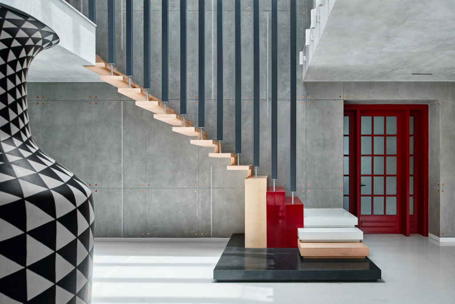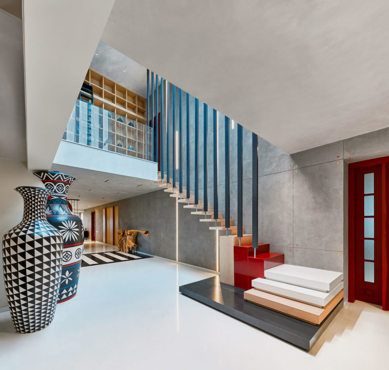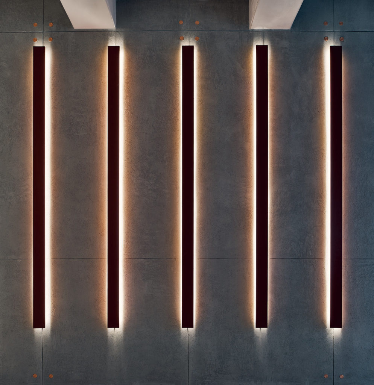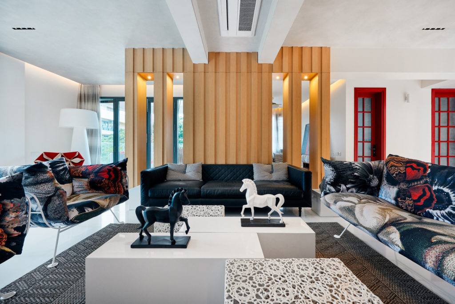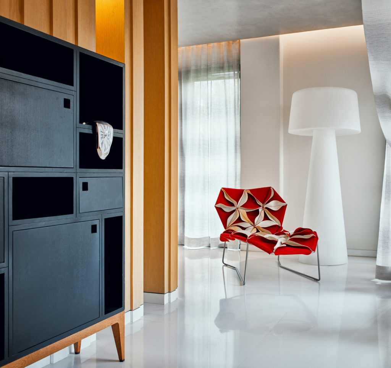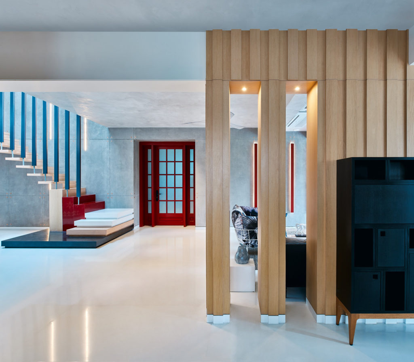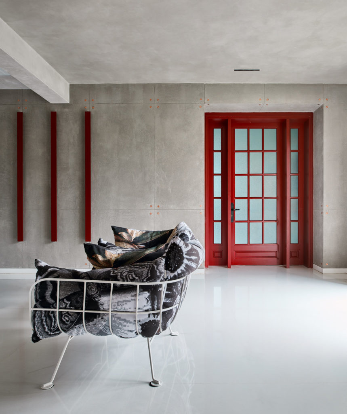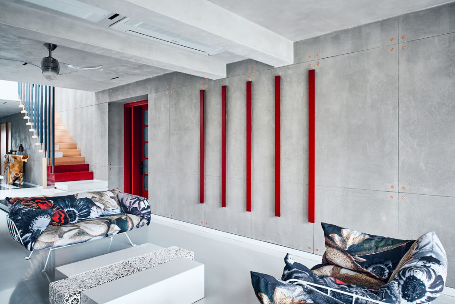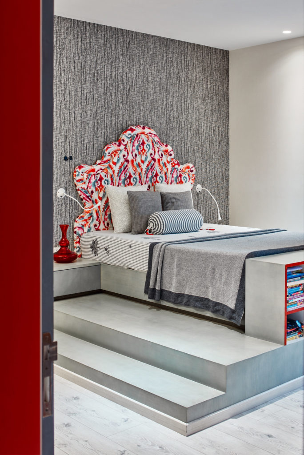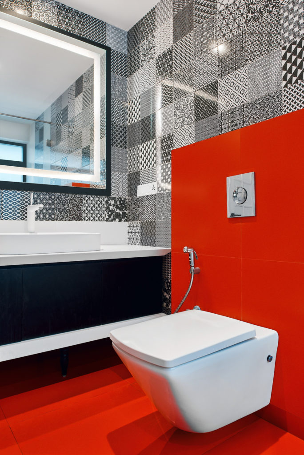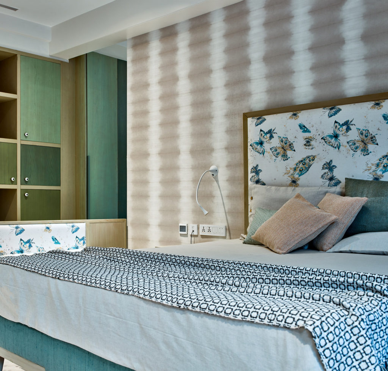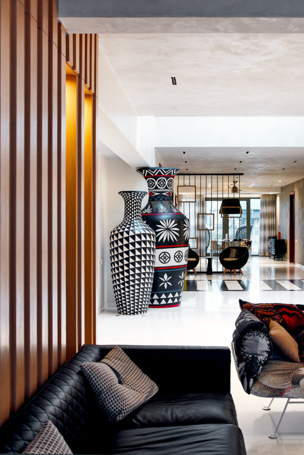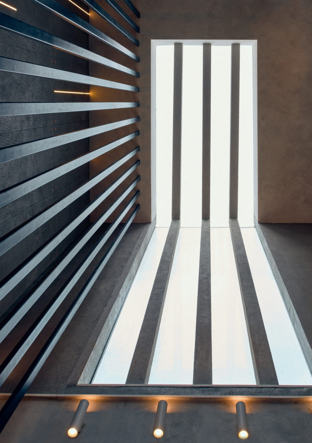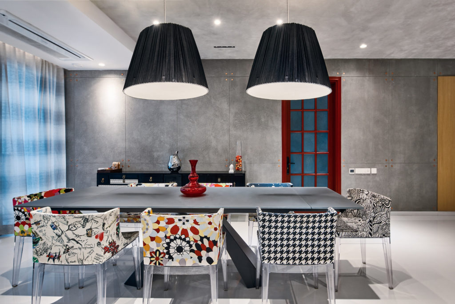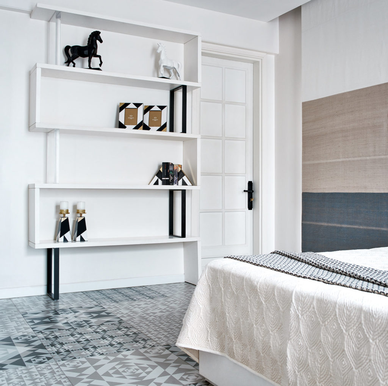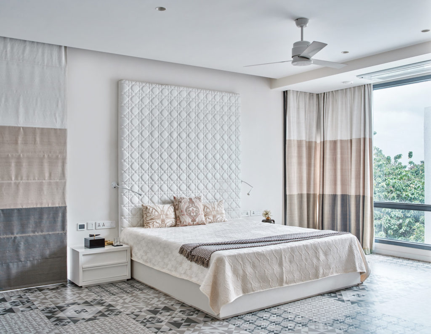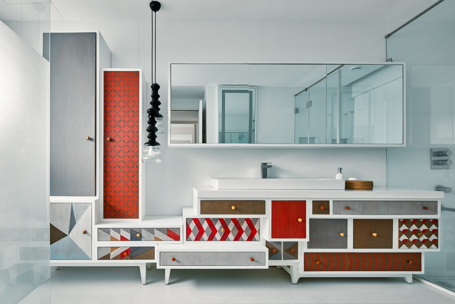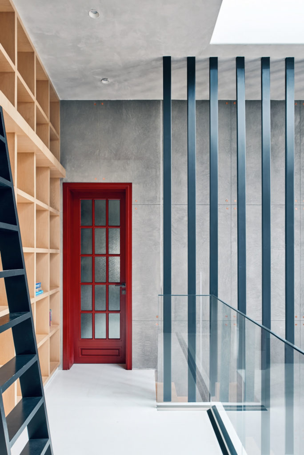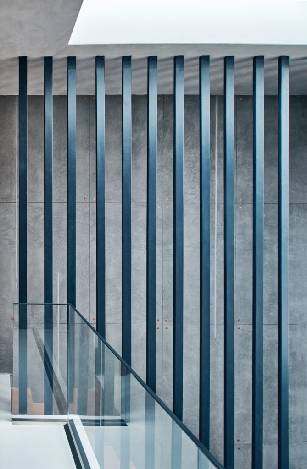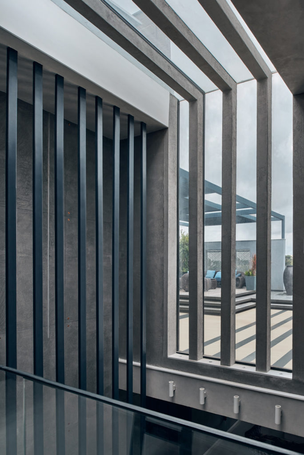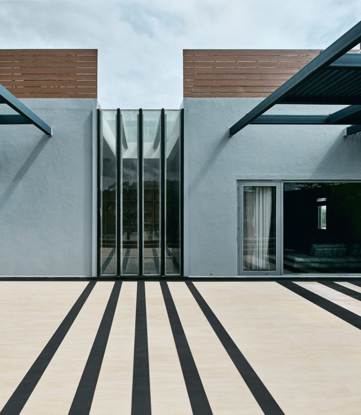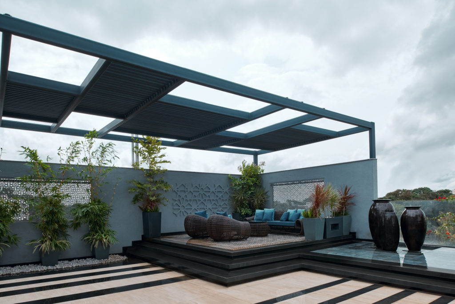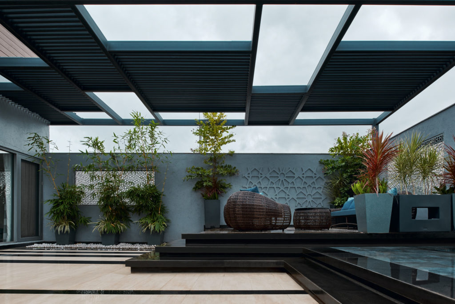Residential | Azalea
| Client : | Azalea |
| Status : | Completed |
| Area : | 7,500 sqft |
| Location : | Bangalore |
Within a seemingly conventional and somber canvas of grey walls and white floor, an unusual hue of crimson erupts intermittently into space almost like a hypnotic lava flow against an otherwise dull grey landscape; and stands out as one of the main highlights of the Azalea home.
Interestingly enough, the concept of this home began in two areas. The first was an aesthetic one in which the inspiration for the doors arose in the deep red English phone booth design. The second area is one where some amount of camouflage was required. At the right of the entrance two life-size tribal pots, the pièce de résistance, conceal chunky columns.
The main door is arched and baroque, setting the stage for a dramatic black and white entry with a driftwood sculpture. Main areas are white, grey and black. The staircase sits on a stepped motley platform and the railing is a multiplicity of black members, not only giving the space texture, but also mirroring the architectural slits of a skylight, a cutout of the adjacent wall and the custom made vertical red lights opposite the living cluster. The furniture in the living and dining is carefully chosen to stand out and blend in – depends on how you see it. Within the rooms, we tried to maintain the concept and also meet the individual needs. The terrace is more monochromatic with black white and navy. The straight lines on the floor create a shadow-like effect for the vertical skylight slits.
This wonderfully stimulating experiment in design has resulted in a space that is contemporary, dramatic, explosive, eclectic, energetic and electrifying.
