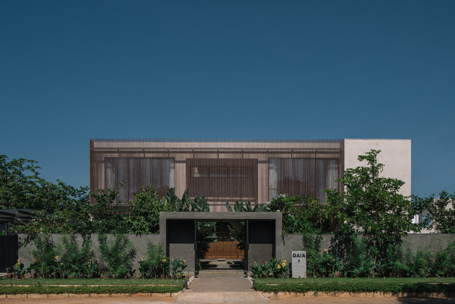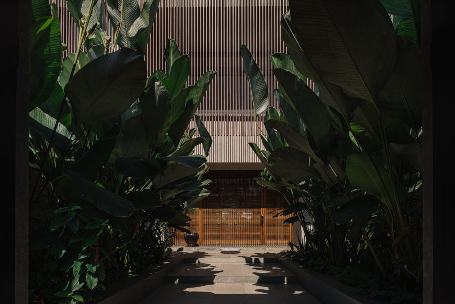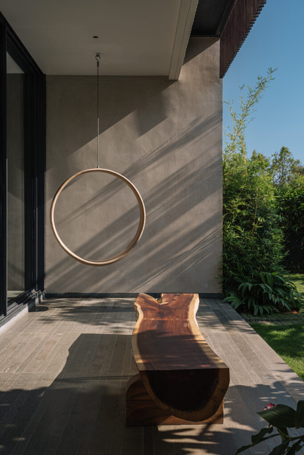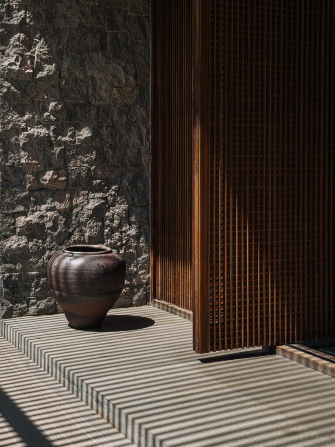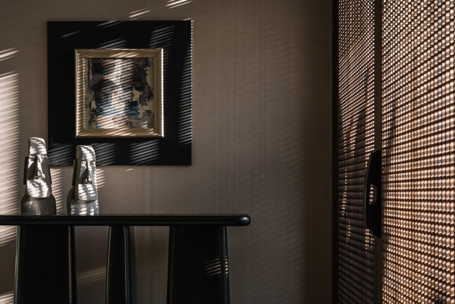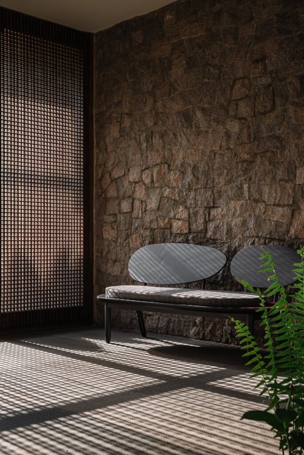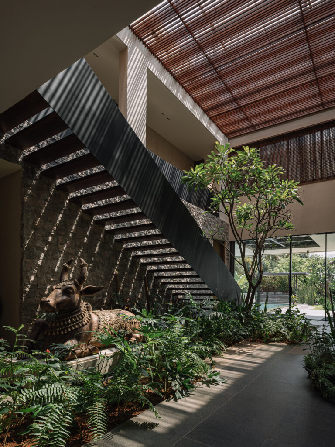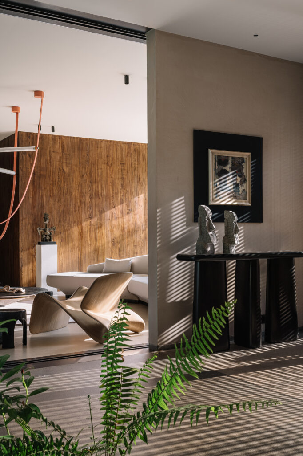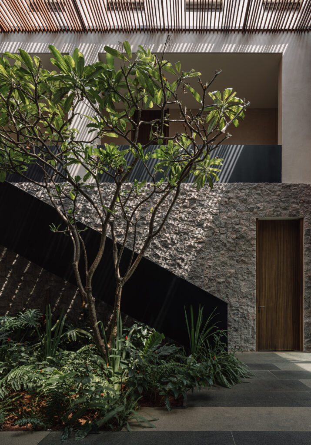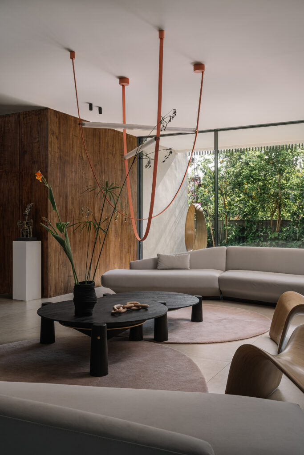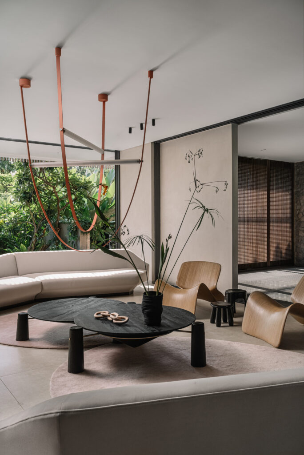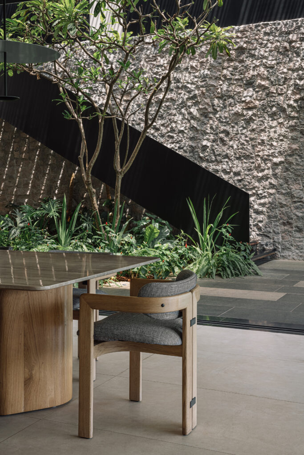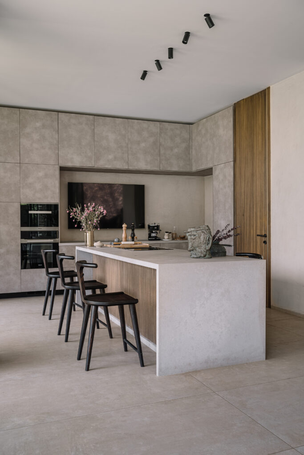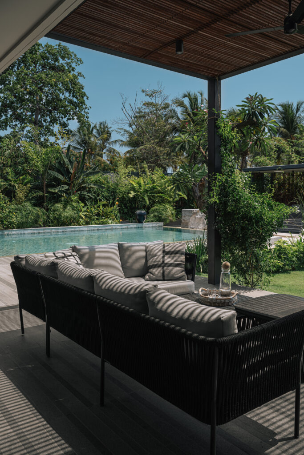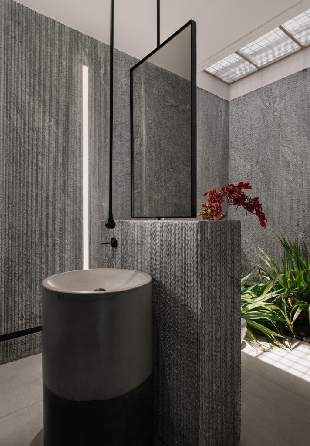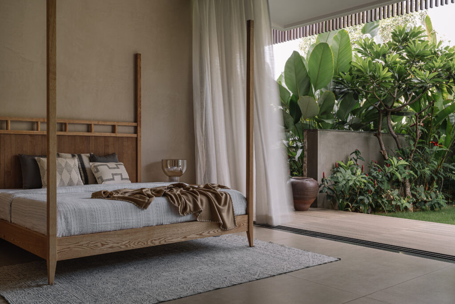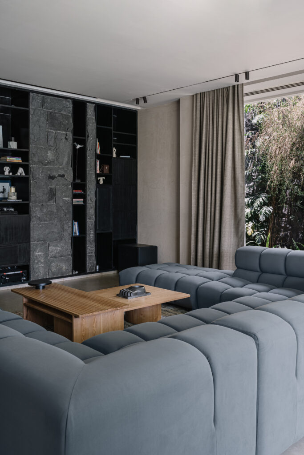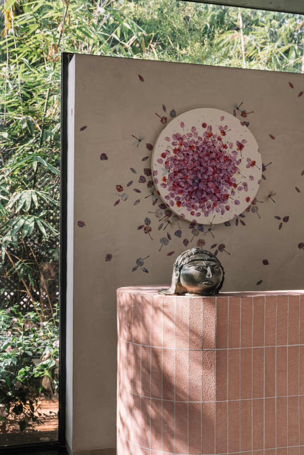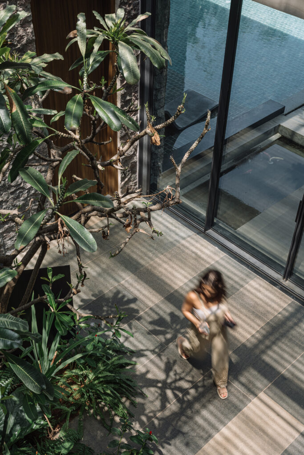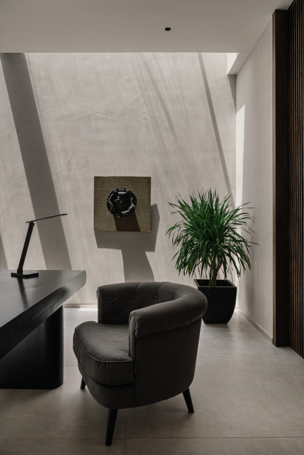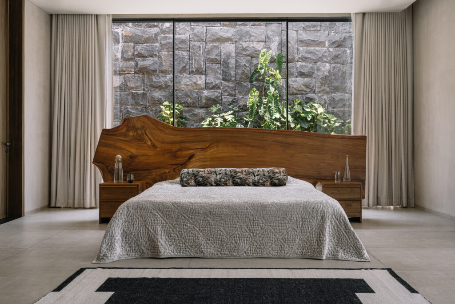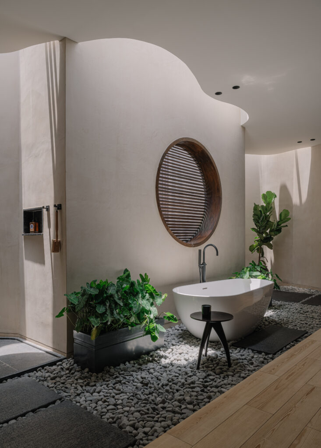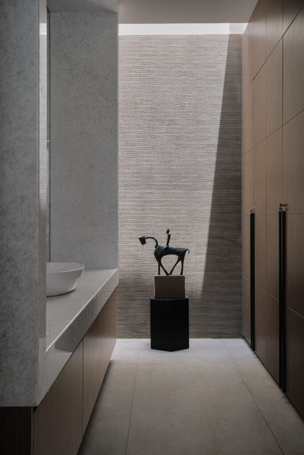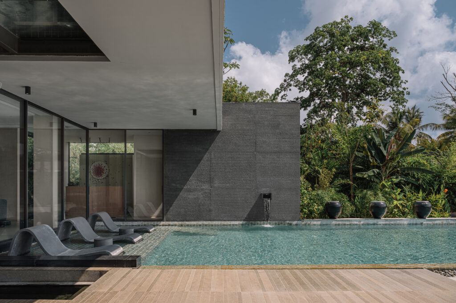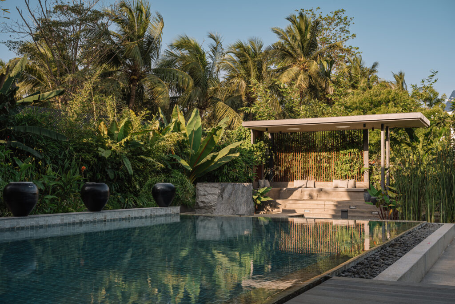Residential | GAIA
| Client : | Hriday and Shravya |
| Status : | Completed |
| Area : | 10,000 sq.ft |
| Location : | Chennai, India |
What began as a 2000 ft.² out-house with a focus on cooking, dining and entertaining, very quickly during COVID took a wild turn, and became the 10,000 ft.² main home for this young passionate couple, who began this journey without a thought in the world about children. Now they have little two-year-old who is the boss of this tropical domain.
The house exudes a minimal materiality that flows throughout and binds all the spaces together, maintaining consistency and harmony. Muted large format tiles used in the house gives the perception of a seamless cement floor. Minimal interventions of granite plays a role in bringing in relief in the flow of materials but does not seem out of place. A lush volume of plants is seen throughout the project – from a row of overgrown calatheas as your enter the gates to GAIA, a brilliant courtyard of bright greens and the tree, into the backyard that is adorned with a perimeter of lush tropical plants.
A stark black metal staircase at the courtyard leads to the bedrooms, gym and pooja room upstairs by visually cutting the stone wall diagonally and forming a lovely background for the brown branches and green leaves of the courtyard. The stone texture on the wall, the slatted wooden texture of the ceiling, the flat black metal texture of the staircase, the concrete finish floor texture are the perfect formula to enhance the magic that is brought in by nature.
